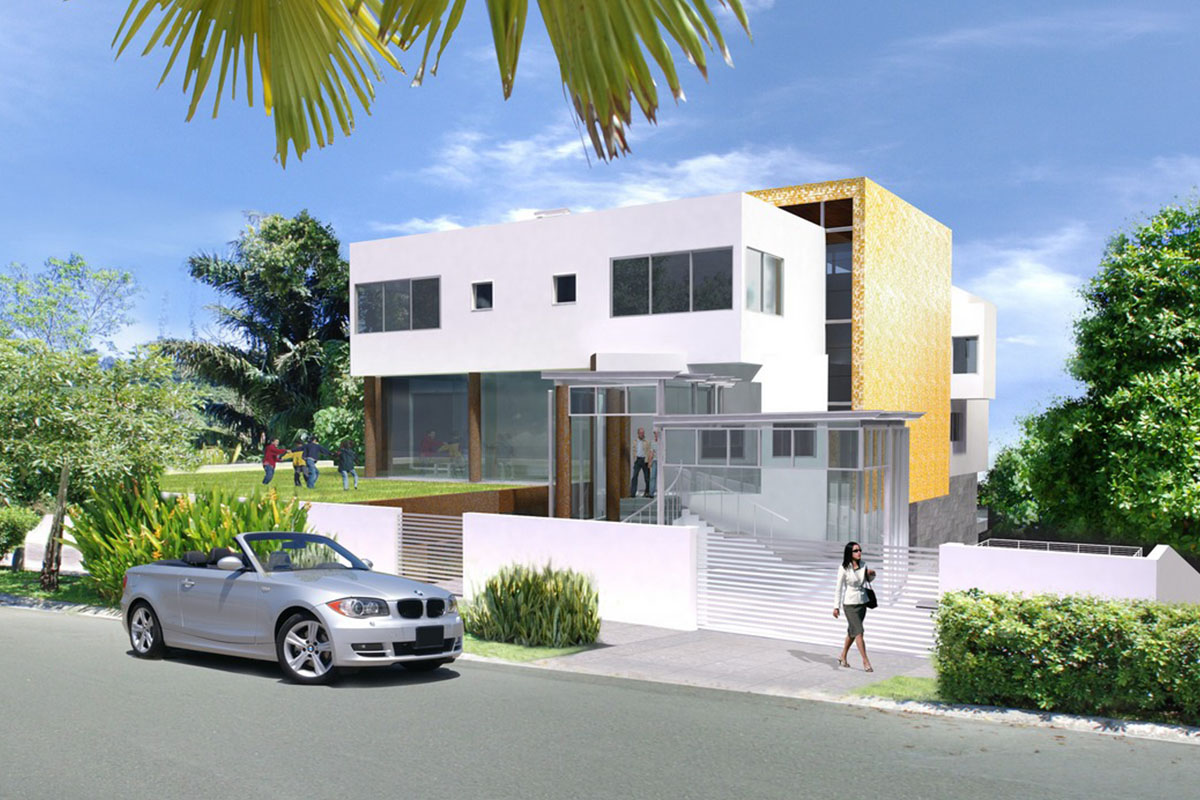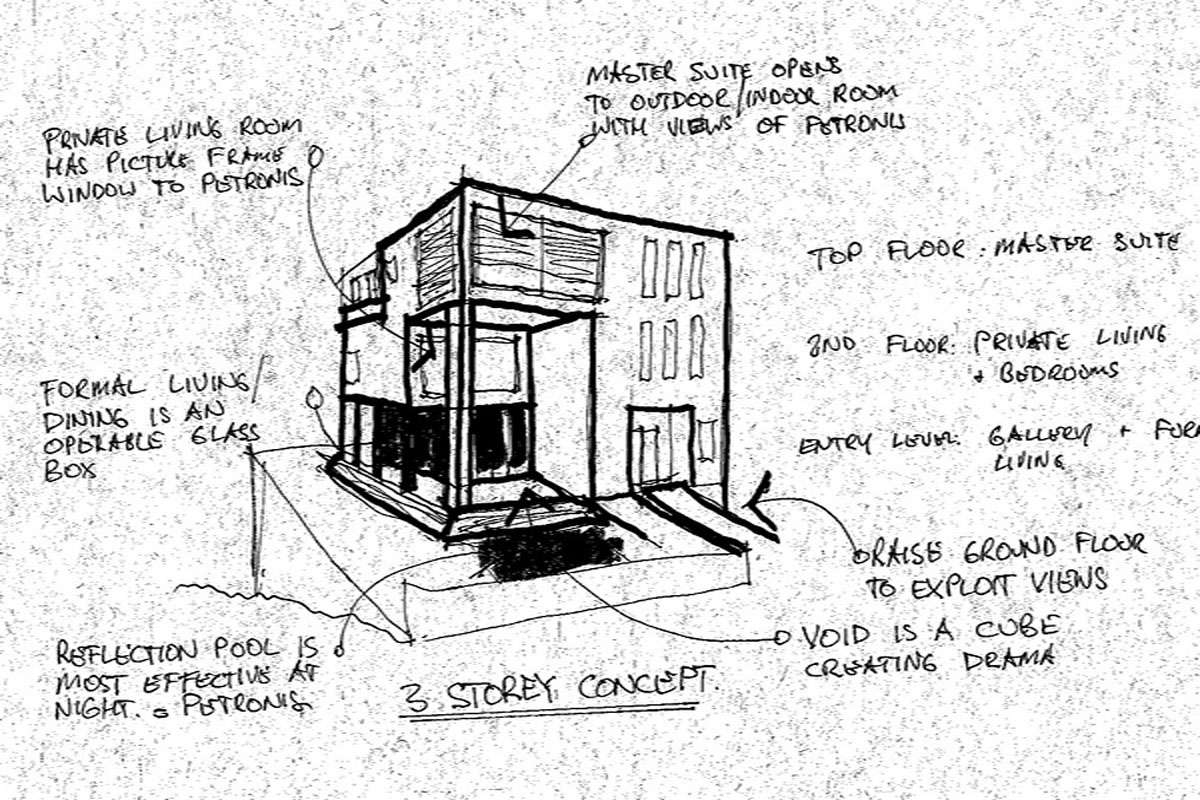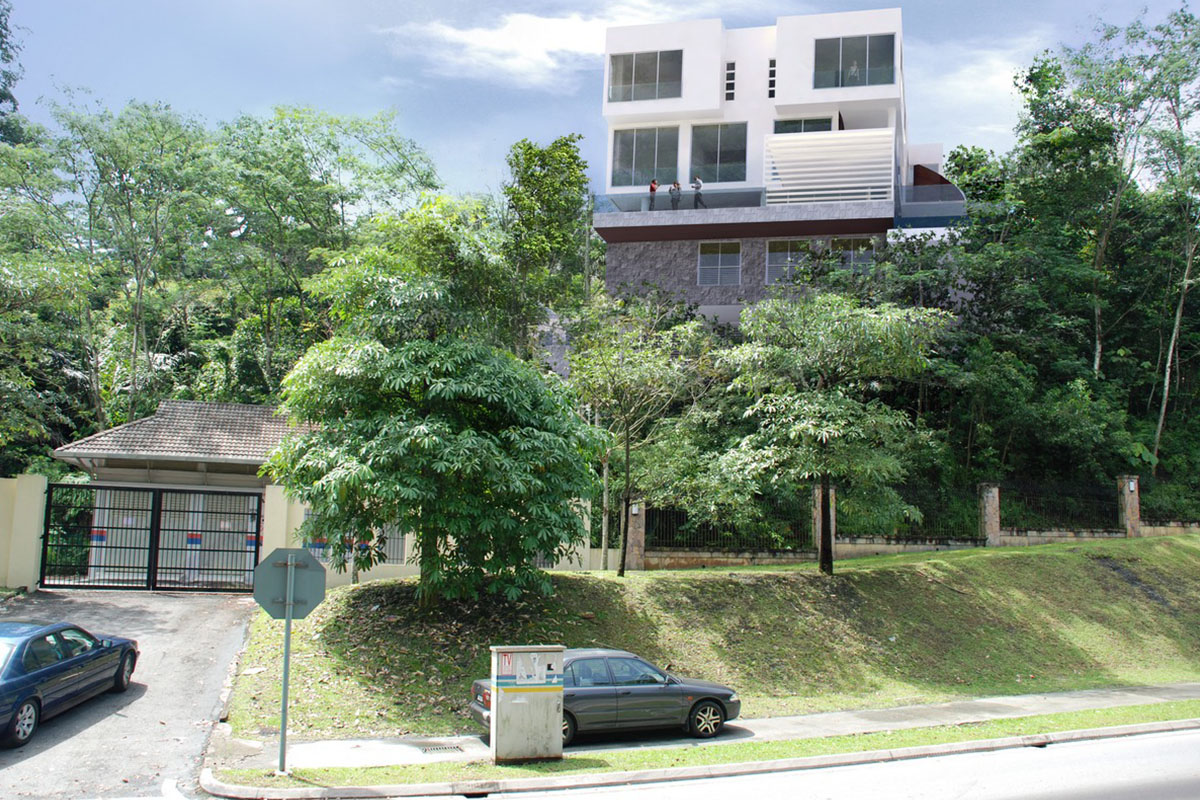Completed: 2003
Complete with it’s own art gallery, this executive residence in Kuala Lumpur was designed with rising energy costs in mind. Featuring an array of over 80 solar panels, a battery room, a heat exchange room, the power system design is rated at 20kW and can produce nearly 40,000kWh per year under the hot equatorial sun. That’s the kind of energy you need when you want to power your own lift.
Outside, a brilliant yellow titanium alloy tile roof and wall sets off the house and identifies the gallery space within. The walls of the main house are insulated and painted white to reflect the heat. The lower levels, containing the garage, guest house, servants quarters and the like, are clad in grey granite tiles, being largely shielded from the sun by the surrounding trees.
Internally, a curved colonnade defines circulation spaces of the main house across the three upper floors. The house was designed with formal and informal living and dining spaces, a banquet hall, two kitchens, a substantial wine cellar and a home cinema to seat up to 16 in large recliners. The interior design features local timbers spieces, polished concrete and distressed metal panel screens.



